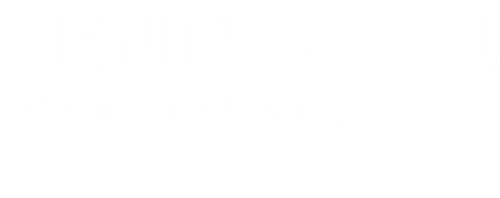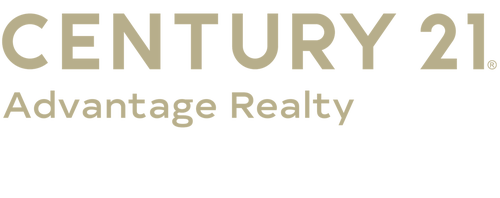


Listing Courtesy of:  Imagine MLS / Century 21 Advantage Realty / Misty Prewitt
Imagine MLS / Century 21 Advantage Realty / Misty Prewitt
 Imagine MLS / Century 21 Advantage Realty / Misty Prewitt
Imagine MLS / Century 21 Advantage Realty / Misty Prewitt 534 Brannon Mill Road Lily, KY 40740
Pending (91 Days)
$224,900
MLS #:
25002972
25002972
Lot Size
1 acres
1 acres
Type
Single-Family Home
Single-Family Home
Year Built
2023
2023
Views
Mountains, Rural, Trees
Mountains, Rural, Trees
School District
Laurel County - 44
Laurel County - 44
County
Laurel County
Laurel County
Community
Rural
Rural
Listed By
Misty Prewitt, Century 21 Advantage Realty
Source
Imagine MLS
Last checked Aug 8 2025 at 2:43 PM GMT+0000
Imagine MLS
Last checked Aug 8 2025 at 2:43 PM GMT+0000
Bathroom Details
- Full Bathrooms: 2
Interior Features
- Primary First Floor
- Walk-In Closet(s)
- Bedroom First Floor
- Ceiling Fan(s)
- Appliances: Dishwasher
- Appliances: Range
- Appliances: Refrigerator
- Laundry Features: Washer Hookup
- Laundry Features: Electric Dryer Hookup
- Window Features: Screens
- Window Features: Blinds
Subdivision
- Rural
Property Features
- Fireplace: Electric
- Fireplace: Fan
- Fireplace: Insert
- Fireplace: Family Room
- Foundation: Straps
- Foundation: Concrete
- Foundation: Pillarpostpier
Heating and Cooling
- Heat Pump
- Electric
Pool Information
- Above Ground
Flooring
- Carpet
- Vinyl
Exterior Features
- Vinyl Siding
Utility Information
- Sewer: Public
School Information
- Elementary School: Campground
- Middle School: North Laurel
- High School: North Laurel
Garage
- False
Living Area
- 2,128 sqft
Location
Estimated Monthly Mortgage Payment
*Based on Fixed Interest Rate withe a 30 year term, principal and interest only
Listing price
Down payment
%
Interest rate
%Mortgage calculator estimates are provided by C21 Advantage Realty and are intended for information use only. Your payments may be higher or lower and all loans are subject to credit approval.
Disclaimer: Copyright 2025 Imagine MLS. All rights reserved. This information is deemed reliable, but not guaranteed. The information being provided is for consumers’ personal, non-commercial use and may not be used for any purpose other than to identify prospective properties consumers may be interested in purchasing. Data last updated 8/8/25 07:43




Description